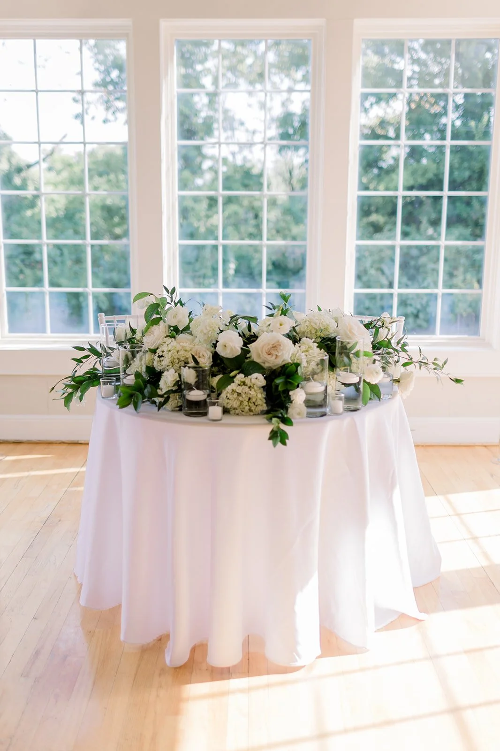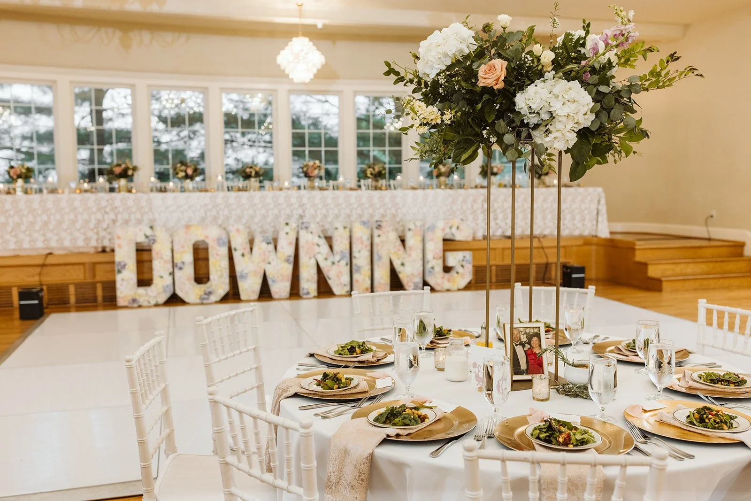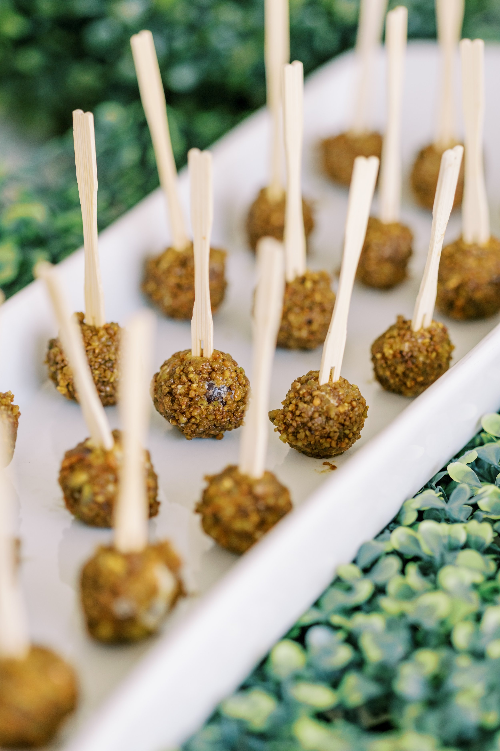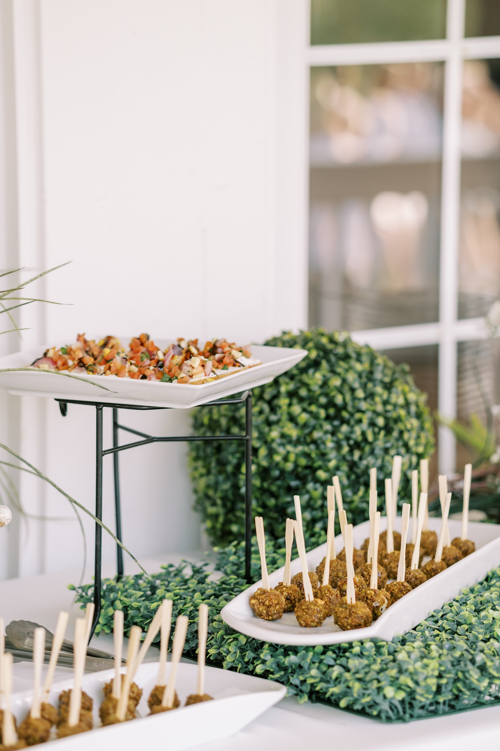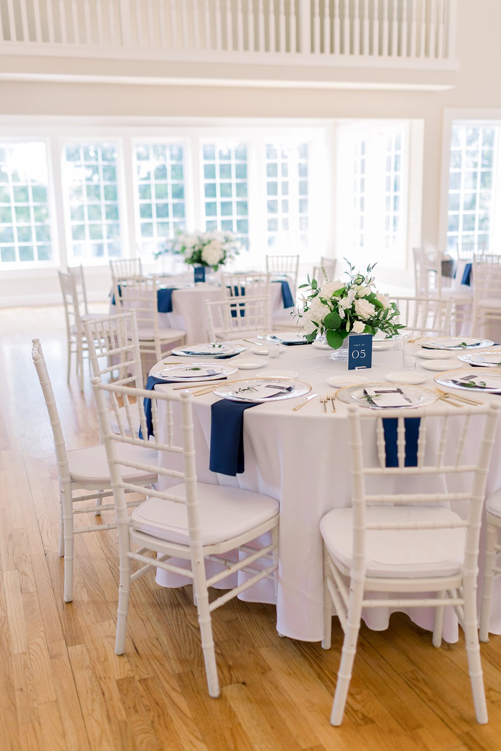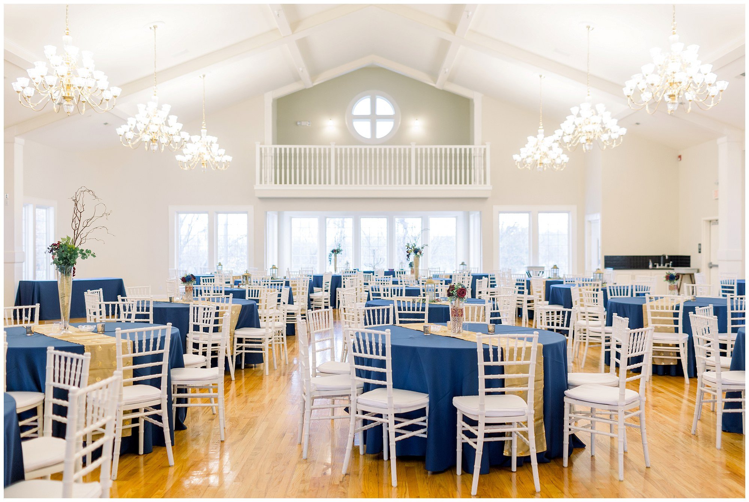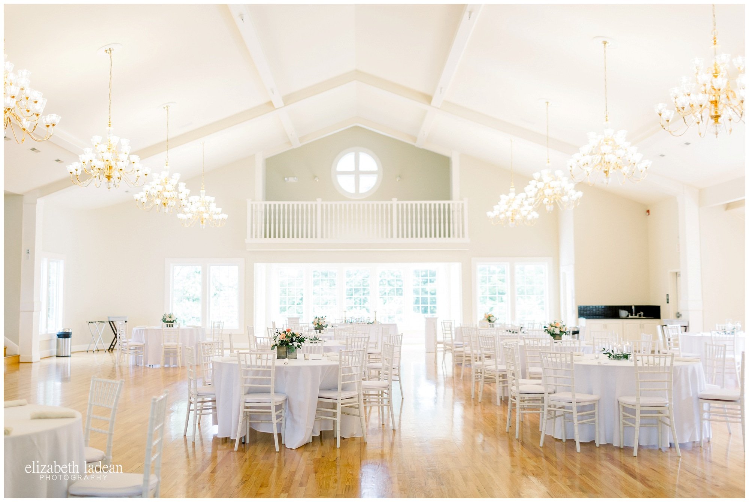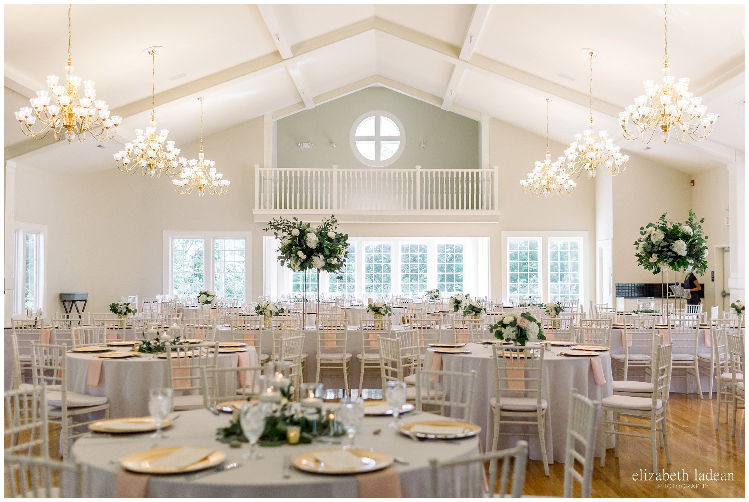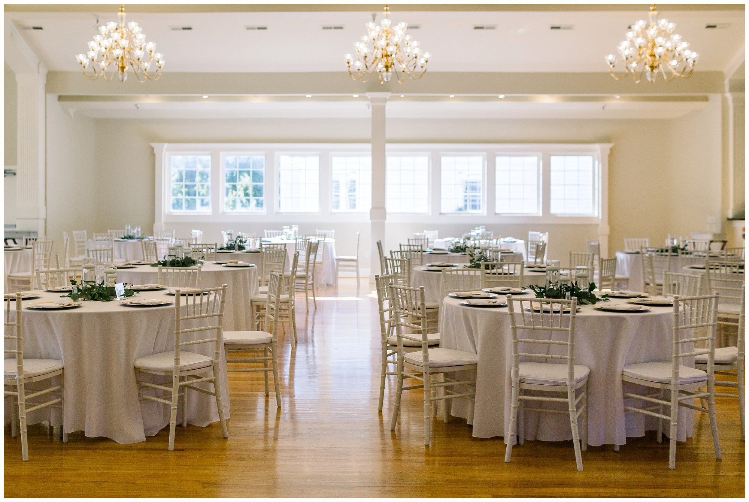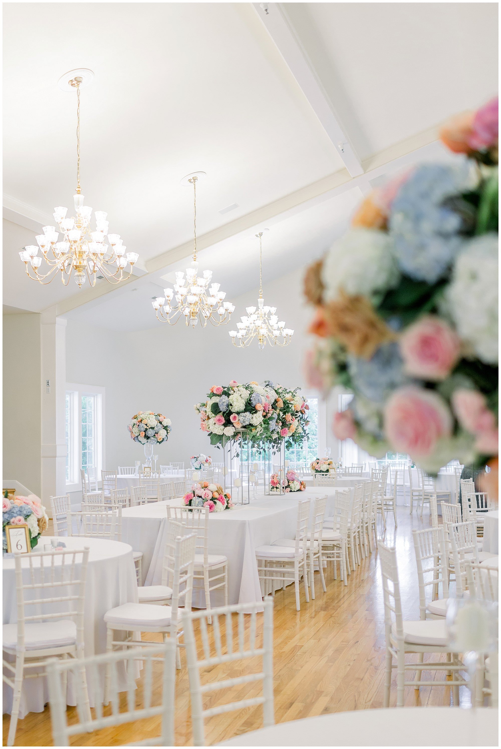BUILD THE PERFECT HAWTHORNE HOUSE RECEPTION LAYOUT
Whether you're inviting 100 or 300 guests, we have plenty of room to create a personalized layout just for you. There are a lot of little decisions when it comes to the location of your tables. Think about your head table, dessert table, cards and gifts table, buffet tables, coffee station, cocktail tables, and more. Where should they go? What are the best locations? We recommend starting with your head table location and building on from there.
During our final walkthrough, about 30 days before your wedding, we will work together to create a layout that works best for you. Since we're the experts of our space, with your input and ideas, we'll guide you through the tips and tricks on choosing the best layout!
SO LET’S CHAT LOCATION!
We did a full blog post on choosing your head table location, but we’ll do a quick gist of the popular options chosen by #HitchedAtHawthorne couples and how it may effect the location of other necessary tables.
The Window Nook
The most popular head table location! Whether it is a 'U' shape tucked in, a sweetheart table, or a long straight head table, you can fit anywhere from 2 chairs for you and your partner or to up to 22 chairs for your entire wedding party! This head table locations is best for a 100 - 225 guest count.
The Stage
Want to be elevated, front and center so all of your guests can see you? The stage is the perfect place for you! Being elevated gives you a chance to see all of your guests and for them to see you. The stage can hold 2 chairs for you and your partner or up to 16 chairs for your entire wedding party! This head table location is great with any guest count. If your guest count is 250+ this is the best location!
The Center of the Room
We love letting you sit right with your guests to feel like you're part of the party! This works best if you have a very large wedding party or are hoping to include their significant others at your table. We've done as small as 2 for a sweetheart table to as many as 40 chairs going the length of the Emerson Room! This head table location is best for a 100 - 225 guest count!
What additional tables do you need to plan for before building your guest table plan?
Your Entertainment Vendor
Whether you choose a band or a DJ for your wedding day entertainment, this vendor loves to be close to the action. When you decide where you'd like to put your dance floor, we'll be sure to create a spot for them close by.
The most popular locations for the DJ are on the stage or just to the right of the stage. If you have a band, the stage is the only location!
Cake + Dessert Table(s)
Are you having a tiered cake? Dessert bar? Both? We want to make sure your guests know and see those yummy (and probably pretty) desserts you have planned! One of our favorite locations for this is the center of the lobby under the stunning chandelier and the window nook! You can even start it on the dance floor if you're ready to cut the cake as soon as you enter the reception. Have your caterer grab the cake and we'll take care of the table!
If You’re Planning on a Coffee Station
If your caterer is providing a coffee station, we recommend placing this near the cake table or dessert station. The great news is, we have outlets everywhere, so we can put it in the window nook, the lobby, or even next to the bar! We recommend a place where guests can easily see this so they don't miss a warm drink with their dessert.
Thinking about Appetizers?
One table that can easily be forgotten about are those appetizers! If you've chosen passed apps, you won't need to worry about having a table. If you have decided on a station of apps, let's find the perfect spot. We want to make sure that your guests can easily see and access the appetizers so you don't have leftovers at the end of the night! If you're thinking of an outdoor cocktail hour, we can place this on the lawn and find a shady spot so nothing sits in the warm sun. If you're thinking of an indoor cocktail hour, we suggest in the lobby next to the bar so guests can't miss it when they walk in the door!
Photos by Bailey Pianalto Photography
Cards + Gifts Table
A cards and gifts table is another one you want to make sure guests don't miss! The great thing about Hawthorne House is that if you are hosting your ceremony at either our Chapel or the Gazebo, you only need ONE table. Guests are staying at one location, so there's no need to have two unless you want to! We recommend this table to be in the lobby between the two sets of double french doors leading in from the porch. Guests will see it as they walk up and won't have to wander around to find a place to set their gift or card. Since it is by the door, we recommend having your coordinator grab the cards and gifts after guests have sat down for dinner and take them up to the Getting Ready Rooms, just to keep them safe!
Catering Buffet
Have you ever been to a wedding and had your table placed right next to the buffet tables? Or they had to take the tables down to create the dance floor? The good news is that this is not something you have to worry about at Hawthorne House - we have the perfect spot!
The walkway from the lobby to the Getting Ready Suites is an easy access spot for your caterers to come and go from the kitchen and restock your meal without walking through all of your guests. Have your DJ or Coordinator dismiss your guests by table so it's a short wait and stays organized!
Now about those guest tables….
You are welcome to use any remaining 6’ or 8’ banquets for guest seating, but most #HitchedAtHawthorne couples utilize all rounds for their guests. Our round tables are 60” in diameter and can fit up to 10 guests total or nine guests if you are using chargers at each place setting. We highly recommend creating a seating chart as this greatly enhances guest experience for your loved ones. We’ll check in a week or two before your wedding day to collect specific chair count as our team is happy to set the exact number of chairs at each table for place setting purposes. Most couples average 7-9 guests per table with a few six and 10 seat tables scattered throughout the room.
What does the process of building a layout look like?
Our team is happy to build a layout at any point in the planning process- simply send us your thoughts through your client planning portal and we’ll plug + play with the layout software! Roughly two months before your wedding you’ll get access to our Final Walk Through Questionnaire that will ask guided layout questions to help our team build a general layout prior to your Final Walk Through Meeting, which is held one month before your big day. At the Final Walk Through we will go through these details once more as we physically walk through the space!

